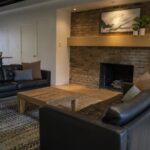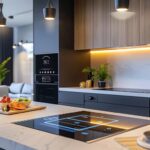Everyone, including you and me, has dreams about owning a new home. This beautiful dream has indeed greatly evolved over the recent years, and defines the ever-changing aspirations and lifestyles of urban families. Undoubtedly, among the plethora of choices available today, 3BHK flats have made it to the top spot when one plans to buy a new home. This is simply because modern 3BHK flats strike the perfect balance between value, space, interior aesthetics, and functionality. Over here, we will discuss the checklist you need to have for your new 3BHK flat Interior design.
Why go for flawless modern Flat Interiors

You can certainly experience a lush lifestyle by getting a 3BHK premium flat, bringing in the latest amenities, and having a contemporary interior design work done for beautifying your abode. Getting the modern-day interior design is mandatory to accomplish your desire of living a luxurious life. Given below are few important tips that help to tick off your checklist for getting a perfect 3BHK flat Interior design done in style.
-
Proper understanding of your necessities
Needless to say, a 3BHK flat comes with three bedrooms, a kitchen area, a living room, along with two or more bathrooms. The main factors to consider for designing your 3BHK Home Interiors are strategic room placement, storage solutions, facilities for ventilation & natural light, furniture layout, along with the right plumbing & electrical arrangements.
-
Room placement
The proper placement of the rooms inside your 3BHK flat is a vital factor that directly impacts both flow and functionality. This is why you must have a flawless plan while designing the positions for your living room, bedrooms, kitchen area, dining area, study/office area, leisure area, and bathrooms.
-
Storage solutions
Suitable storage solutions are crucial for any home and especially your new 3BHK flat. For the ground floor interior design plan, you need to focus more on bringing in more cabinets, wardrobes, and built-in shelves. The incorporation of overhead cabinets for your kitchen and bathrooms will provide you with extra storage capacity. Ottoman beds, aka storage beds, will also serve the same purpose inside your 3BHK flat Interior.
-
Provisions/facilities for proper ventilation and natural lighting
Having a good interior design plan for proper ventilation will help you get more fresh air and enjoy a casual, cool indoor ambiance. By using cross-ventilation systems, you can significantly improve air circulation throughout your Home Interiors. Strategic placements of windows will enable you to relish maximum flow of natural light towards every room.
-
Furniture layout
The interior design plan for your furniture layout must be aesthetically appealing and should provide maximum functionality. Consider creating ample space to bring in a stylish round coffee table for a group seating arrangement in your living room. The dining area should also be perfectly designed and must have well-placed, top-notch furniture pieces. This will help you create a well-designed and inviting dining space inside your 3BHK Flat Interiors.
-
Proper interior design plan for electrical & plumbing requirements
It is equally crucial to focus on the interior design work for both your electrical and plumbing requirements. You should have a flawless plan for having sufficient switches and electrical outlets for every room based on the required energy consumption.
Make sure you have proper placement arrangements for different lighting fixtures. By doing so, you will be getting optimal illumination inside your interiors that bestows a grand, radiant ambiance.
You can rest assured about optimal efficiency and convenience with the right positioning of different plumbing fixtures, such as toilets, sinks, and bathroom showers.
-
Living room design ideas
A well-designed living room will surely make it more inviting and functional. Furniture selection is a very important factor here. You need to choose top-quality furniture that rightly matches the dimensions of your living room. Make sure they are adequate to support your routine lifestyle and not just to provide aesthetic elegance. The colour palette you should choose is also vital. By sticking to natural hues such as ash grey, beige, light blue, and off-white, you can ensure that your interiors will radiate a positive and calming vibe. The 3BHK Interior design cost for your living room is important too. You must go for a costing that suits your exact needs and budget.
-
Kitchen interior design plan
With the right layout plan, storage options, décor, and interior design works, you can create the perfect modular kitchen for your new 3 BHK flat. Speaking of the layout plan, you can opt for an L-shaped kitchen, an island kitchen, or a U-shaped modular kitchen design, depending on your specific needs.
The storage efficiency can be optimized by choosing the right cabinets, pull-out drawers, wall-mounted racks, and corner carousels. Again, selecting the right storage options depends on your modular kitchen layout that suits your precise requirements.
-
Dining area interior design ideas
Your dining space must have the right blend of both functionality and style. It should be inviting and must have a positive impact on your friends and guests.
-
Perfect bathroom interior design plan
The bathrooms of your new 3 BHK flat should have the right combination of aesthetics and the functionality they serve. Bathrooms must be designed in such a way that they provide you with optimal comfort and refreshment for your routine bathroom chores. Safety is also a crucial factor. Make sure the floors of your bathrooms have anti-skid flooring tiles so that you don’t have to worry about any accidental slips. Having the bathroom walls designed with high-quality marble and patterned tiles will let you enjoy the added touch of luxury.
-
Bedroom design plans for your new 3 BHK flat
Be it your master bedroom, children’s bedroom, or the bedroom for guests, they should all have the right placements. Moreover, you need to ensure that to have fluffy soft pillows, bedsheets, and pillow covers so that no one will miss out on a peaceful rest time.
-
Office/study room interior design
The office/study room interior design should be done in such a way that it serves the exact purpose and guarantees you a peaceful atmosphere. You should incorporate ergonomic furniture for ultimate comfort, have the provision for sufficient ventilation, and ambient lighting so that it won’t appear lacklustre.
-
3BHK Interior design cost
One of the most important aspects of your checklist for the interior design plans for your 3 BHK flat is costing. Make sure you are getting all the interior design work correctly, and that it is well-aligned with the exact budget you have at hand.
Conclusion
Mindful planning and budget-conscious decisions that you make will surely help you get your new 3 BHK flat. However, that much won’t be resourceful. It is also all about how well you are getting the entire interior design work done. It is highly recommended that you avail the professional expertise of a reputed interior design company. Only then can you ensure that everything is done fruitfully as you have envisioned. Contact Atlas interiors now and let the true experts in this field help you accomplish all your dreams.







