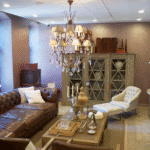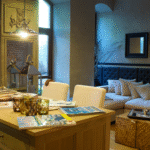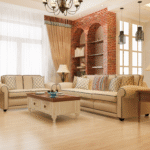The modular kitchen has now become the epitome of modern home design. It combines both functionality and style in one place. The fast-paced lifestyle of urban homeowners has led to the need for modular home interior designs handled by experts.
If you are planning to create a modular kitchen design from scratch or renovate your existing one, thoughtful design and practical choices must be given importance.
Here we walk you through the various types of kitchen layouts, key components to consider in your kitchen design, and maintenance tips to create an ideal modular kitchen space.
What is Modular Kitchen Design?
A modular kitchen design is a modern approach that incorporates pre-fabricated units, which require expert assembly to create a complete kitchen. These units or modules include countertops, cabinets, shelves, and drawers, all customised to the dimensions and needs of your kitchen space.
The major advantage of having a modular kitchen is flexibility. It lets you wisely customize storage, optimise space, and add various features to your modular kitchen cabinets design or built-in appliances. This type of kitchen is designed to be ergonomic, making your daily tasks easier and more efficient.
Key Components of Modular Kitchen Design
Let’s now understand the main elements that make a modular kitchen truly functional and stylish:
Cabinets and Shelves
The base part of every modular kitchen interior design starts with planning the cabinet areas. These can either be made of MDF, wood, stainless steel, or aluminium. Under-counter shelves and wall-mounted shelves provide ample storage while keeping the kitchen area clutter-free.
Our interior design experts help you choose the right cabinet material, ensuring utmost durability and long-term aesthetics.
Drawers and Pull-outs
Smooth pull-out drawers increase efficiency and make it easy to access any kind of cutlery, spices, or other essentials stored inside them. Push-to-open or soft-close drawers are now increasingly popular in modern kitchen models.
Worktops
Quartz, granite, and marble are the top choices for countertops. All these materials are heat-resistant, durable, and aesthetically pleasing.
If you are planning a wood modular kitchen design, our experts will guide you in pairing natural wood tones with contrasting worktops to achieve perfect visual balance.
Backsplash
A stylish backsplash adds to the overall personality of your kitchen area. It protects the wall from possible spills. Popular options include glass, ceramic tiles, and steel sheets.
Sink
Modular kitchens most often feature top-mount or under-mount sinks. Stainless steel is the most commonly used material, given its affordability and easy-to-maintain feature.
Built-In Kitchen Appliances
Microwaves, ovens, and dishwashers get integrated into your modular kitchen cabinets design to save space and enhance the overall visual flow.
Lighting
Proper lighting can transform your kitchen from ordinary to outstanding. Pendant lighting, under-cabinet lighting, and task lights further ensure every corner of your kitchen area remains well-lit and practical to access.
Types of Modular Kitchen Layouts
Choosing the right layout should be your foundation for achieving an efficient modular kitchen design. The layout not only determines the overall look and feel, but it also establishes the functional areas of your kitchen.
Based on the available space and your daily cooking needs, you need to select from the below-mentioned popular modular kitchen models mentioned below, analysing their unique set of benefits.
Here are the six most popular styles you can choose from:
Straight Kitchen
An ideal choice for compact homes or studio apartments, a straight kitchen helps maintain everything on a single wall. This design is space-saving, sleek, and perfect for light to moderate cooking needs.
L Shape Modular Kitchen Design
This is one of the most preferred layouts in Indian homes. The L shape modular kitchen design fits well into every nook and corner, offering good use of space while keeping the work zones well organised.
U Shape Modular Kitchen Design
U shape modular kitchen design is a perfect choice for large spaces. It provides you with three walls of workspace, along with plenty of storage. It is highly efficient if multiple people are in need to use the kitchen area simultaneously.
Parallel or Galley Kitchen
This is a great option for narrow kitchens. This layout holds onto two counters facing each other. It divides the cleaning and cooking zones, further improving workflow and minimizing clutter.
Island Kitchen
If you have an existing open floor plan or in a plan to create one, an island kitchen will add a stylish and practical element to your kitchen area. The island area can be wisely utilised for dining, preparation, or even as additional storage, making it the most highlighted part of your modular kitchen interior design.
Peninsula Kitchen
This particular layout offers almost the same benefits as an island kitchen, yet it is established in a slightly smaller area. It features a well-connected counter that can be extended out, forming a ‘G’ shape.
Our modular kitchen design experts will help you find the right layout that suits your lifestyle and space choices.
What are the Factors to Consider?
Designing a modular kitchen from scratch involves more than just selecting a layout. Here are some additional factors to consider for a more informed decision.
Space Layout & Analysis
Ensure to accurately measure your kitchen space. A good design will optimise every square foot, whether you’re working with an open or compact space.
Storage Solutions
Utilise smart storage solutions, such as pull-out trays, corner carousels, and tall units, to keep all your kitchen-related items organised. Modular kitchens help in maximizing hidden and vertical storage options.
Material Selections
From aluminium modular kitchen units to wood-based modules, you must choose materials based on your usage, climate, and budget. Aluminium is moisture-resistant and rust-proof, while wood offers a natural and warm appeal.
Lighting and Ventilation
Maintaining good ventilation and natural light improves your cooking comfort and reduces potential heat buildup. Add chimneys or exhaust fans for better air circulation.
Lifestyle Needs
Your kitchen must reflect your cooking habits in one way or another. If you are a frequent baker, then prioritise having built-in ovens, while large families might need extra counter space and storage for easy access.
Budget Planning
Prices do vary based on your layout choice, size, features, and materials. By understanding the components you need to incorporate into your modular kitchen design, you can have a hold on your budget.
Modular Kitchen Maintenance Tips
Maintaining your modular kitchen design must be given importance to let the kitchen area remain fresh and functioning for years. The major beauty of a modular kitchen lies in its easy upkeep and smart structure, but simple habits can help go a long way and extend the kitchen components life.
Always make it a practice to clean the modular kitchen cabinets design regularly. Make use of a soft cloth and mild cleaner to wipe away dust and grease, especially around the cooking areas. Avoid using any kind of harsh chemical for cleaning purposes, as it can easily damage the wooden or laminate finishes. For wood modular kitchen design, always keep the surfaces dry to prevent mould forming around them.
Check drawer tracks, hinges, and handles once every few months. Tight any loose fittings and lubricate the moving parts to ensure smoother operation. Chimney filets must be cleaned regularly to remove any kind of oil accumulated into them.
With timely checks and regular care done following our expert guidance, your modular kitchen interior design will remain hygienic, stylish, and fully functional for years to come.
Modular Kitchen Price
If you are worried about the modular kitchen price, we’ve got your back. The price basically starts from ₹1.5 lakh to ₹6 lakh or more in India, based on materials, size, brand, and customization.
Here’s a rough breakdown:
| Kitchen Size | Estimated Price (INR) |
| Small (7×10 ft) | ₹1.5 to ₹2.5 Lakhs |
| Medium (10×10 ft) | ₹2.5 to ₹4 Lakhs |
| Large (12×15 ft) | ₹4 to ₹6 Lakhs or more |
Material costs do vary. For instance, aluminium kitchens are typically expensive when compared to laminated ones, but they do offer better durability. Our experts will help analyse and understand your material selection component needs to derive the actual modular kitchen price.
Conclusion
A modular kitchen interior design is now more than a trend. It’s a lifestyle upgrade that brings style, efficiency, and value to your home. By choosing the right layout, better planning, and having a clear understanding of materials and its pricing, your dream kitchen space will remain more functional and aesthetically pleasing as well.
At Atlas Kitchen & Interiors, our team of professional interior designers will help you explore various modular kitchen types, compare prices, and find and install the right kitchen components that can turn your vision into reality.
We are just one phone call away to clear your queries related to modular kitchen design and installation services.






