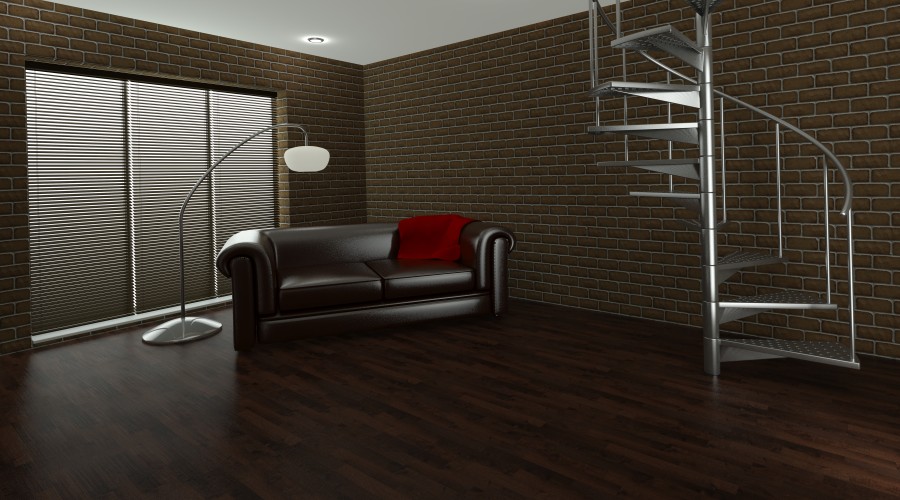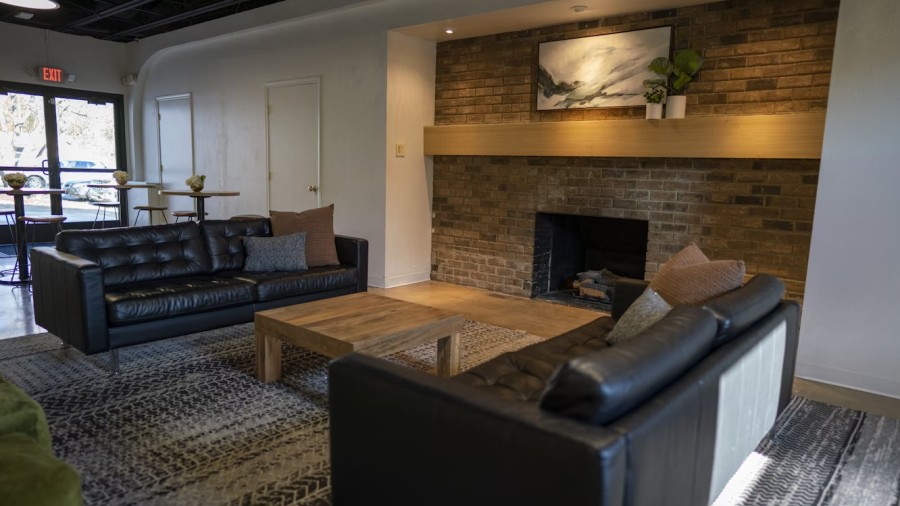Introduction
You may love the openness of a home without walls, but let us be honest – sometimes it needs a bit more structure. That is where interior zoning comes in. It allows you to shape your space without taking away what makes open floor plans so appealing. When done right, zoning lets you enjoy openness and purpose, all in the same area.
A Look into Smart Interior Zoning Layout Strategies

Let us break down some simple yet powerful ways you can organise your open floor layout to suit your everyday needs.
Define spaces using furniture placement
If you are trying to make different areas feel intentional without building walls, your furniture layout will do most of the work for you.
- A sectional sofa placed just right can subtly mark the living area.
- Add a narrow console table behind it to build a visual boundary between two spaces.
- A couple of armchairs turned inward create a conversational nook.
- A large rug beneath your couch and coffee table helps anchor the entire lounge.
The goal is to make each section feel like it has its own identity while still being part of one larger space.
Use levels to create natural separation
If your home allows for it, changing the floor height just slightly can do wonders for creating distinction.
- A sunken seating area gives a cosy, relaxed vibe without any walls.
- A raised dining platform instantly defines the space without interrupting flow.
- Pair it with different flooring textures to make it even more effective.
- Even a small set of steps can change the experience of walking through the space.
This works especially well in modern homes where you want visual interest and zoning without losing openness.
Lighting can guide movement and mood
Lighting is not just functional – it helps direct how your space is used.
- Hanging a pendant light above your dining table draws the eye and anchors the zone.
- Floor lamps can quietly suggest a reading corner or sitting area.
- Brighter task lighting over your kitchen space separates it from the rest.
- Play with warmth and intensity to match the mood of each zone
Good lighting is one of the most underused tools in interior design, yet it makes a big difference in how a space feels and functions.
Let flooring do some of the zoning work
You do not need to build anything permanent to signal a space change – just look down.
- A patterned rug in the living area adds visual weight and sets boundaries.
- Choose contrasting rugs in the lounge and dining room to create a clear divide.
- Use tiles in the kitchen and wood in the living space for both style and zoning.
- Consider playing with flooring direction – diagonal vs. straight patterns, for example.
This is subtle but incredibly effective, especially when combined with furniture placement.
Add movable partitions for flexibility
Sometimes you want a bit of separation – but not all the time. That is where partitions come in handy.
- Glass partitions let light through while giving zones some privacy
- Sliding doors can be opened or closed depending on how you are using the space.
- Vertical wooden slats create structure but keep things feeling open.
- Even lightweight curtains can help break up space when needed.
This keeps your open floor plan adaptable to different occasions or even moods.
Built-ins serve double duty
You might think built-in shelves and cabinets are just for storage – but they are also great for zoning.
- A tall bookshelf between the dining and living space does more than hold books – it defines space.
- Use low units to mark the edge of one area without cutting it off visually.
- A kitchen island with cabinets underneath separates cooking from lounging.
- Open shelves let you see through but still indicate where one zone ends and another begins.
Good interior designs are all about making things work harder for you without cluttering your space.
Add colour and texture to mark out areas
Sometimes all it takes is a splash of paint or a wallpapered accent wall to say, “This is its own space.”
- Use a bold colour on one wall behind your workspace or reading nook.
- Wallpaper can instantly elevate and separate a breakfast corner.
- Paint inside alcoves to highlight them as unique functional spots
- Try a slightly different ceiling treatment – like a wooden panel – in one zone to define it from above.
This lets you keep your open layout while still creating visual interest and boundaries.
Think about how you move through the space
Your daily routines should guide your layout – and zoning should make that routine smoother, not harder.
- Make sure furniture does not block natural walking paths.
- If you move from kitchen to dining frequently, keep that route open and fluid.
- Avoid placing large items where people naturally want to pass through.
- Use lighting and rug alignment to encourage movement in specific directions.
The best layouts are the ones where you do not even have to think about how to use the space – it just works.
Mix and match your zoning techniques
There is no rule saying you must pick just one approach. In fact, the best results come from layering.
- Combine a rug, pendant light, and console table to lock in your living space.
- Pair colour with shelving for an office zone that stands out
- Use different floor levels with sliding partitions for maximum impact.
- Balance bold accents with lighter touches so no one element feels overpowering.
When it is done right, each area feels unique but still part of the whole.
Keep Interior Zoning Flexible as Your Life Changes
What you need from your home today might not be what you need next year. That is why flexibility is key.
- Opt for modular furniture that is easy to shift around.
- Use light materials for any dividers so you can rework the space easily.
- Choose portable lamps, movable shelving, and multi-use pieces.
- Make your zones work hard – but make sure they can also work differently if needed.
Zoning is not about locking your layout in place – it is about helping your space grow with you. Especially in modern homes, where multi-functionality is everything.
Conclusion
When done thoughtfully, interior zoning turns open floor plans into something both stylish and practical. You get the best of both worlds – space to breathe and structure to live well. Whether you are building, renovating, or simply rearranging, the right layout makes all the difference. If you are looking for guidance to get it just right, Atlas Interiors is here to help.

